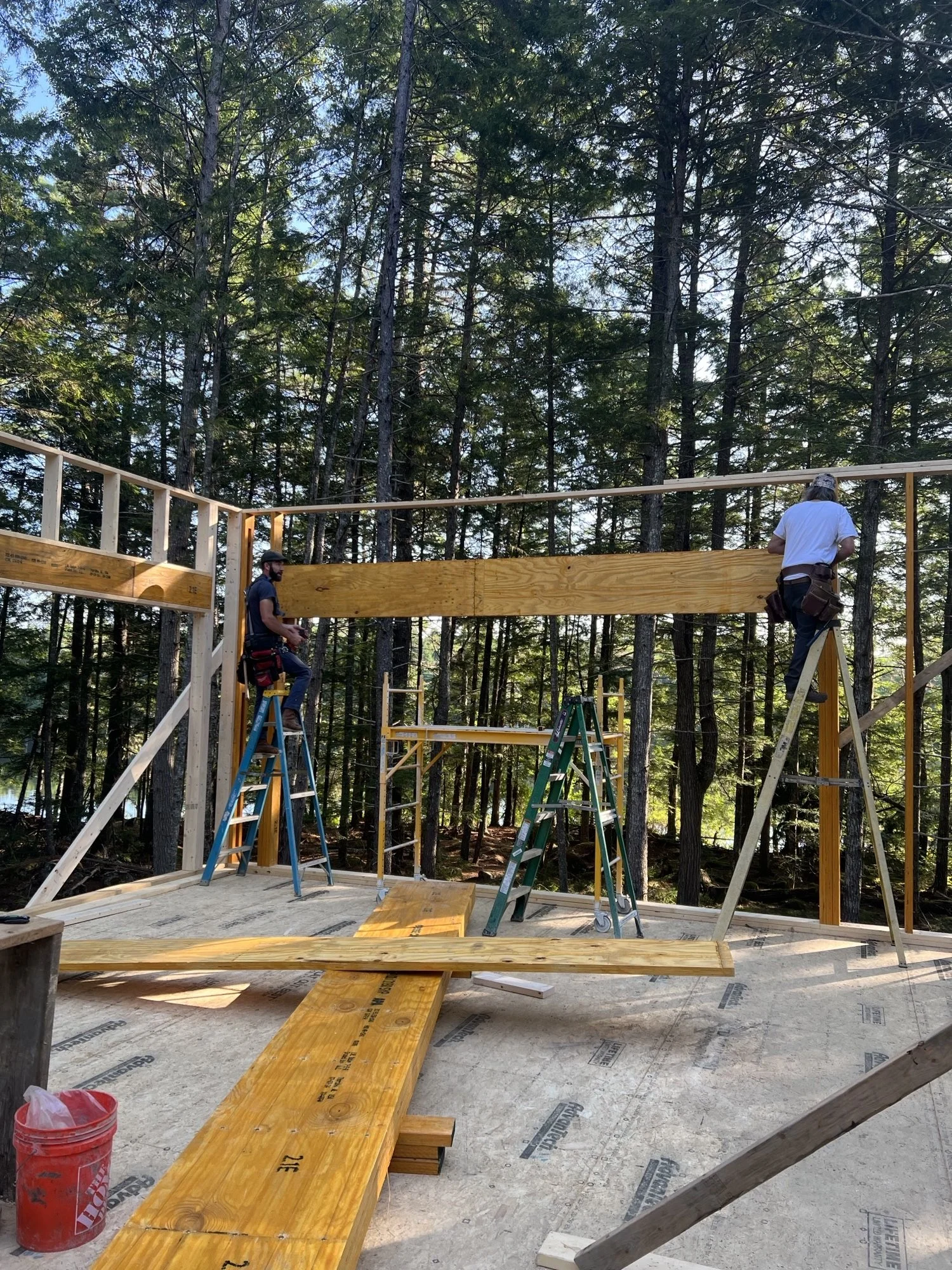The Kinfolk
Designed for family to gather, celebrate, and pause. Single level living meets modern gathering. Bedrooms flank the central public zones to create private nooks. Spacious and open, yet efficient in layout, the home is designed for passive solar and an affordable build.
32’ x 70’ OVERALL
1856 SQUARE FT
4 BEDROOMS
2 BATHROOMS
NATURAL LIGHT
GREEN DESIGN
Single
Level
Take the Tour
This virtual tour is the best way to get a sense for the space, the flow and function of the layout, and the delight of the design.
Start your journey here.
Blueprints for a successful build.
IF YOU’RE…
Starting your Journey
The Planning Set is the perfect starting point for kickstarting your dream.
IF YOU’RE…
Ready to Build
The Build Set is a comprehensive set of blueprints needed to build your dream.
IF YOU WANT TO…
Customize
a Plan
Our home plans are fully customizable through our design studio.
Get Started
Priced per project.
If you’re starting your journey, we suggest:
The Planning Set
The perfect starting point for planning your build.
Great for including in initial conversations with builders to break the ice and get interest in your project.
Perfect for getting a local cost-to-build estimate from your list of potential builders.
Confirm the feasibility of your project by sharing this set with your required building regulations (town permitting, HOA, etc).
This initial set of drawings is for planning purposes only - upgrade to the Build Set when you’re ready to build.
-
✅ Drawings intended for early phases of project planning, including:
- Floor plans with general room dimensions
- Window and Door sizes
- Exterior elevations
- Select building sections
- Roof, wall, and floor assembly information✅ A $359 credit to use towards your Build Set.
❎ The Study Set DOES NOT INCLUDE A LICENSE TO BUILD.❎ It is illegal to recreate the plan in part or in full without purchasing the License to Build.
When you’re ready to build, we suggest:
Now includes
2 hours of
customization
services!
The Build Set
Your comprehensive set of blueprints needed to build your dream.
The Build Set : Overview
This detailed, builder-ready construction set includes the essential architectural and structural drawings that has been designed by our studio, structurally engineered, and detailed to provide you and your contractor with a budget-friendly approach towards a sustainable home.
Included with your set is 2 hours of customizations with our Design Studio. Whether it’s moving some windows & doors around, revising a bathroom layout, or adding a porch, we’ll help you get the design just right for you.
You’ll also receive an Interior Package of your choice. The Interior Package is a curated selection of interior fixtures & finishes for all of the typical rooms in your house - think paint color, lighting, cabinetry, faucet, and more. Perfect as-is or to use as a starting point to fit your style and budget.
Use The Build Set When…
🏠 Your contractor is ready to make a detailed cost estimate for construction.
🏠 You want to dig further into the details of the home so that you can start to get organized for construction.
🏠 You’re ready to build your new home.
The Build Set : What’s Included
✅ Architectural Drawings by Hereabout (delivered in PDF)
✅ 2 Hours of Customizations with the Hereabout Design Studio
✅ Structural Drawings by DCI (delivered in PDF)
✅ Interior Package of your choice
✅ License to build one home.
✅ 60 minute onboarding call with you and your contractor
✅ Choice of Slab-on-Grade or Crawlspace Foundation
✅ The architectural drawings include: Floor plans, Roof plans , Exterior elevations, Building sections, Building details, Window and door elevations and schedules, Electrical and lighting plans, Stair information, Finish and furniture plans, and select Interior Elevations.
✅ The structural drawings include: Foundation plan, Framing plans, Stud and Shear wall plans and schedules, Concrete details, and Framing details
✅ Access to the Structural Engineer for Structural Stamping (not included with your Build Set)
Andy from Maine - Building The Hangout
“We appreciate the detail in the plans. Our builder really hasn’t had any questions that couldn’t be answered by the plans and accompanying engineering specs. That is a big help for us considering we are so far away from the build site and have busy schedules.”
Questions?
We’d love to answer them. Read our FAQ’s or send us a note to start a convo.
Let’s customize this home, together.
A done-with-you personalization process to tailor one of our home plans to fit your lifestyle and needs. Our home plans are fully customizable through our design studio, whether you’re only looking to make a few tweaks or hoping to make some big changes.
Emilie from Idaho - Building The Hangout




















